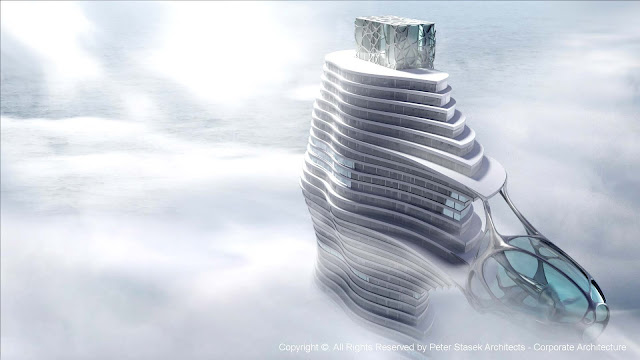Wind Tower 2016
a
building shaped by cloud and flooding mass
idea and concept
The global climate change leaves visible traces in
the environment which sometimes emerge in the form of scars or devastation or
simply represent the disappearance of something that has always been present.
Humans struggle against this largely self-inflicted new world order and
continuously try to slow this process down. The ever-shrinking glaciers in the
high mountains are covered with awnings during summer and the regions which are
endangered by sea flooding are equipped with new ramparts and sluices in order
to protect the coast. Just as the tsunamis, the hurricanes transform the
man-made environment in large stretches of land into a mishmash at one go,
which makes it hard to guess what kind of function its components had to
fulfill in the past. A new kind of aesthetics defined by chaos.
But also this chaos shows a certain pattern and is
arranged according to principles which might not be recognizable at first
glance. There even might be the possibility to draw on this pattern and to
transfer the aesthetics of these traces of chaos to the structures created by
man. A new order generated from chaos. As a new challenge, one could try to
develop new urban structures and architectural forms which are not in contrast
to but in conformity with the forces of nature which are able to further
develop their potential of strength as a result of the global climate change.
The concept "Wind Tower 2016" represents a
kind of skyscraper which is shaped by tsunami and hurricane masses. The
building structure itself pays homage to a wind-shaped cloud which is wrapped
around a monolithic core. In terms of quantum physics, this represents the
imaginary transition from water vapor to solid matter. A trapped cloud in its
free form, pending in the air and only fixed by the core, still demonstrating
its homogeneity (resonance) to the floating streams of air. At the same time,
this could fulfills the function of an airstream catalyzer due to its
materialized manner and its exterior shape in order to further strengthen the
airstreams floating on its surface which are finally guided to the downwind
turbines integrated in the facade end.
Peter Stasek Architect
related links:
















































